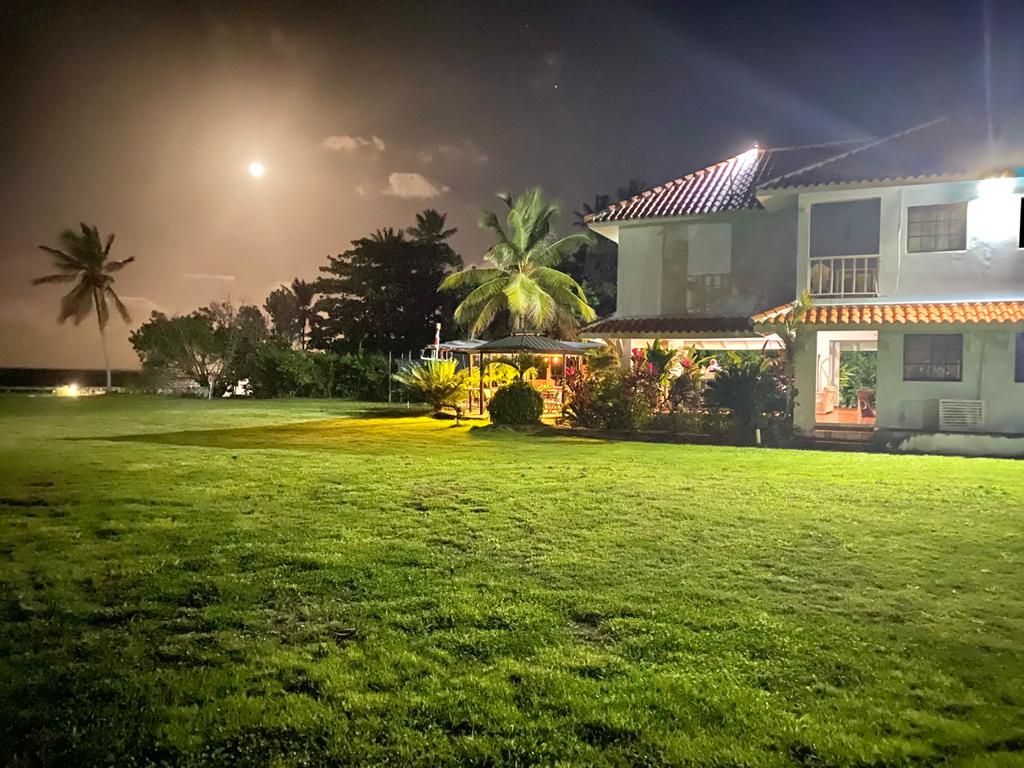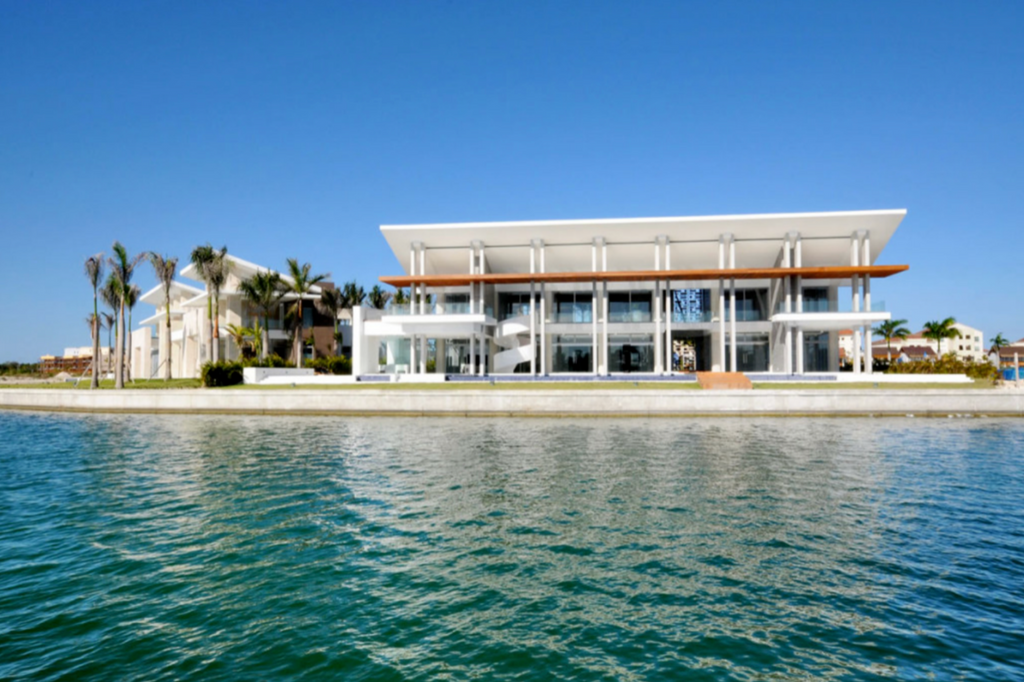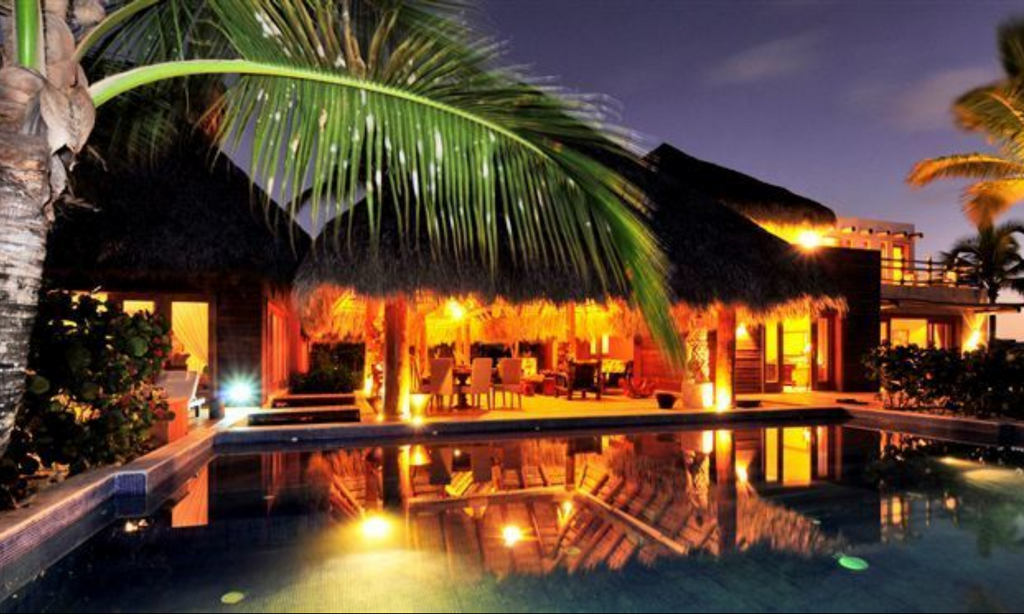CAP CANA LUXURY MANSION
Cap Cana, Cap Cana
- VentaUS$ 4,800,000
Resumen
- 1006 Código
- Villas Tipo de inmueble
- Cap Cana Ciudad
- Cap Cana Sector
- 4 Habitaciones
- 5 Baños
- 1 Medio Baño
- 6 Parqueos
- 2 Total de Niveles del Edificio
- 1075 Mt2Construcción
- 100 Mt2Terraza
- 2043 Mt2Terreno
- 2021Año de Construcción
Descripción
Villa Cayuco , is built on a plot of 33.669 sq. ft. and has a total area of 11.571sq. ft. distributed on two levels. (construction and covered terraces).
The villa consists of two functional, comfortable and optimized levels that offer breathtaking views. Independent from the main building you will find stand alone bungalows for the garage, service quarters and guest house.
The layout creates a delightful and comfortable living space that lines up with the most demanding needs of modern life. A mix of diaphanous spaces, courtyards and functional walkways make life at Cayuco 16 an experience in itself.
The overall plan consists of four double rooms with the possibility of adding a fifth room; five and half bathrooms; closed and open garage for five or more vehicles; living room; dining room; bar; kitchen with pantry and laundry; two maid rooms with their own kitchen and bathroom; infinity pool, gazebo with barbecue; and, green area with beach and dock.Our villa offers impressive views to the Caribbean sea and Punta Cana Golf Course. The villa blends into the natural surroundings, with peculiar shapes and non-right angles that create an iconic building, without compromising funcionationality and innovation.
Villa Cayuco is located at the heart of the exclusive Cap Cana Resort, on the Eastern shores of the Dominican Republic. Cap Cana is a singular enclave, where renowned developers are investing in Real Estate and Hospitality on account of its privileged and protected situation.Private beach, dock, eventual helipad, gazebo with BBQ, rooftop jacuzzi with 360º degree views and more attractions conform a unique villa.
Calcula tu préstamo

CEDRIC DAMANIREALTY
Agente InmobiliarioCelular / WhatsApp:8293627061
- Correo electrónico:[email protected]



